|
In our photo gallery below we have examples of some of the custom
made joinery items and kitchens that we have installed.
Below: Hand painted tulip wood dresser and kitchen units
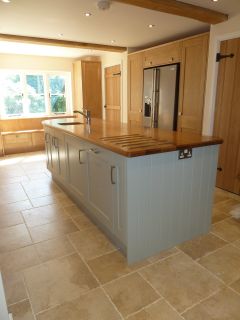 
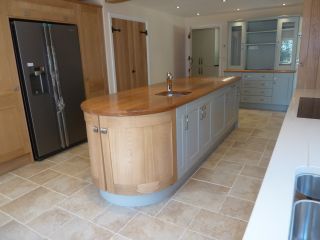 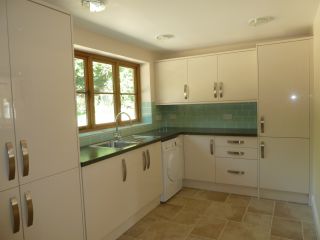
Below: Hand painted tulip wood kitchen with honed black granite worktop and a terracota tiled floor.
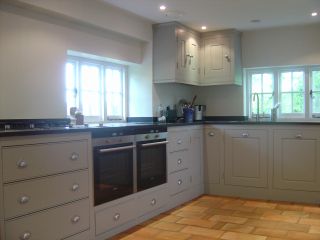 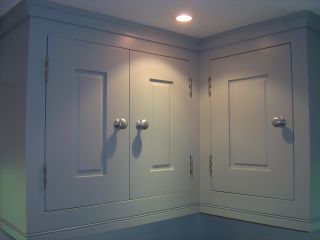
Below: Hand painted tulip wood kitchen doors on hand made ash units with oak worktops
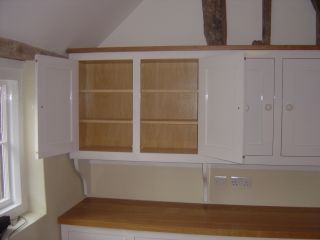 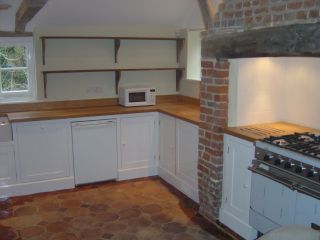
Below: Kitchen extension with solid oak floor and hand made painted units with granite worktops and centre island
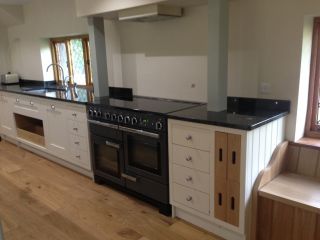 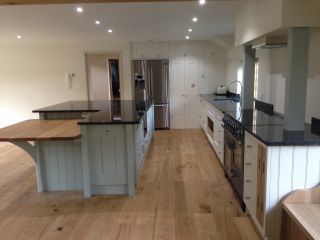
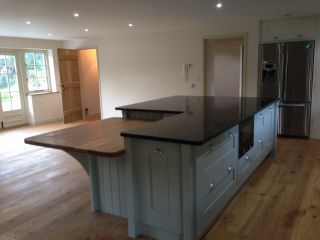 
Below: Limed oak kitchen with black granite worktop
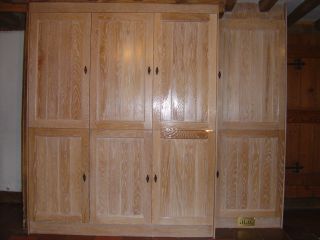 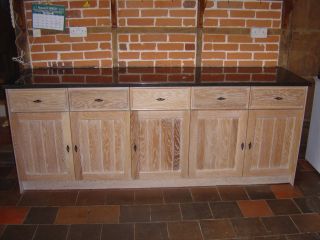
The unit above was made to fit around the staircase Quality drawers using traditional joinery techniques
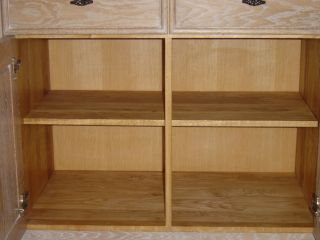 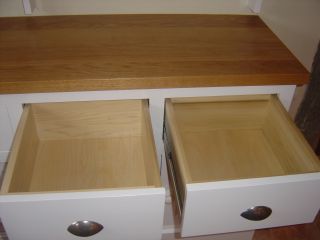
Below: Bespoke oak window seat with storage
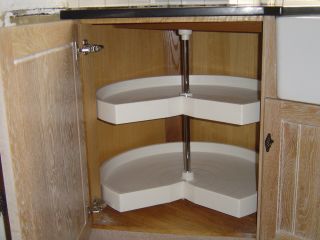 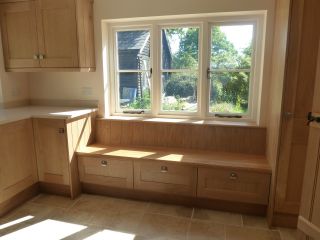
We can also supply and fit a range of appliances
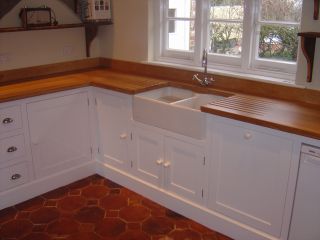 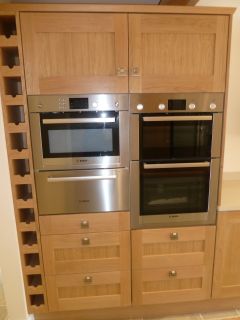
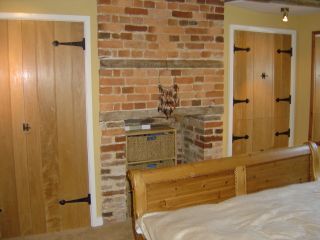 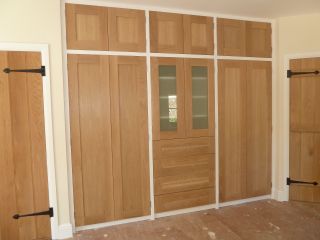
Above: Built in wardrobes incorporating hanging Above: Shaker style oak built in wardrobes with sandblasted
space, shelving and a TV cabinet glass. Incorporating shelves, hanging space and drawers
Individually designed summerhouse
Below: Bespoke open string larch staircase leading to mezzanine floors
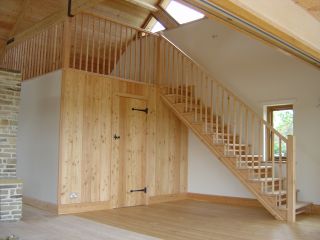 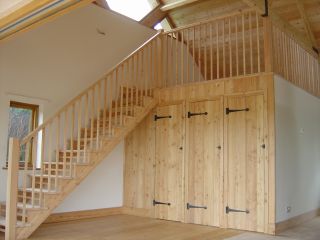
Below: Hand made folding doors in oak
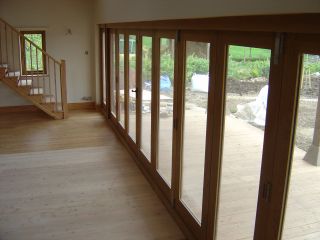 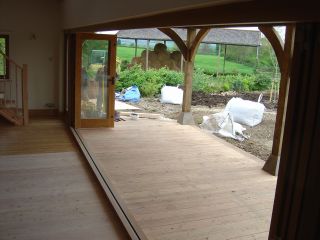
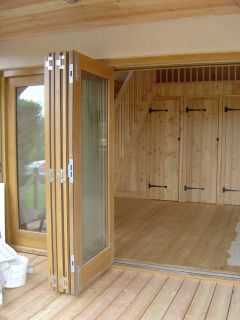 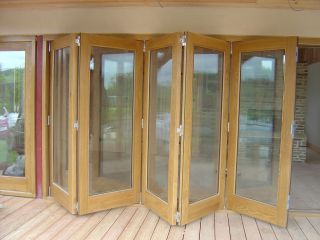
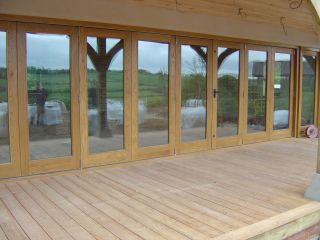 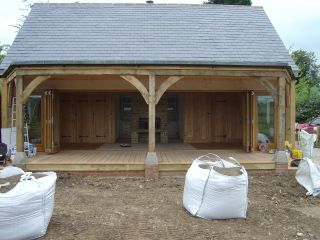
Below: New vaulted oak structural roof with dovetail collars onto bridle jointed rafters
with a king post and central purlin, all to satisfaction of listed building regulations.
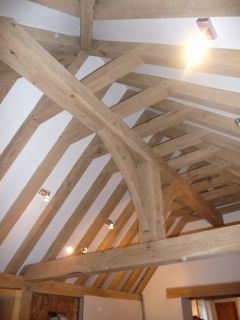 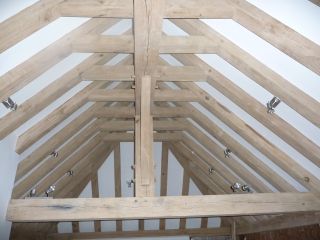
Below: Bespoke Oak staircase and gallery with metal spindles.
The structure was designed to eliminate the need for newell posts to go to the ground in the room below.
This was part of an architecturally designed Kentish barn new build.
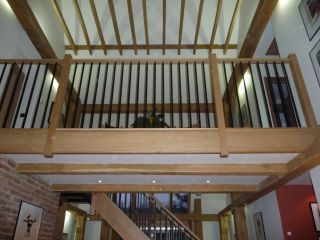 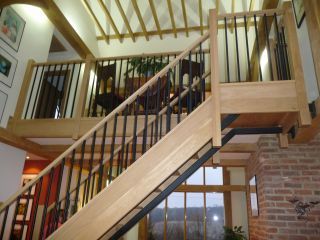
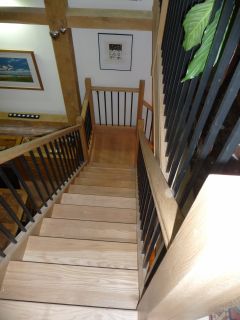 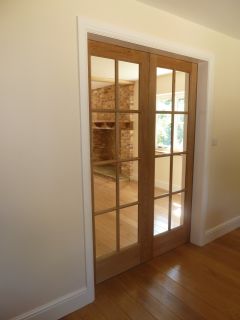
Above: Bespoke sliding doors
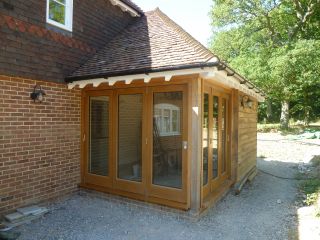
Above: Bespoke folding doors
|